10330 Winona Court
Westminster, CO 80031 — Adams county
Price
$675,000
Sqft
3310.00 SqFt
Baths
3
Beds
4
Description
Welcome to this low-maintenance patio home in the coveted Vista Ridge neighborhood of Hyland Greens. Nestled in a peaceful and private community, this move-in ready ranch-style home has been lovingly maintained over the years. High ceilings and expansive windows throughout the main level fill the home with natural light, creating a bright and airy atmosphere. The open-concept layout features a spacious kitchen with abundant cabinetry and cozy breakfast nook that connects to the spacious dining and living area. The living room is anchored by built-ins and a double-sided gas fireplace shared with the office/bedroom (no closet) overlooking the back patio. The main floor primary suite boasts a 5-piece bath, a huge walk-in closet, and gorgeous views of the open space out back. A secondary bedroom, full bathroom, wet bar, and laundry room/mudroom with access to the attached 2-car garage complete the first level. The lower level features an additional bedroom with a walk-in closet and a 3/4 bath, great for a guest retreat, as well as a large flex space perfect for a second living area, game room, or home theater. There’s also 700+ sqft of unfinished space offering abundant storage or the potential to finish it adding two more rooms both with egress windows. Step outside from either the living area or primary suite to enjoy the enclosed and covered back patio, surrounded by mature trees and open space—no neighbors in sight! With new carpet and LVP flooring, fresh paint, and HOA-covered exterior maintenance and landscaping, this lock-and-leave property has low monthly dues and offers convenience and peace of mind. Located near numerous parks and trails, dining and shopping at the Westminster Promenade, the Westminster Rec Center, and Legacy Ridge Golf Course, this home provides luxury living in a prime location with easy access to both Denver and Boulder. Homes in this quiet community are rarely on the market so don’t miss your opportunity to schedule a showing today!
Property Level and Sizes
SqFt Lot
5775.00
Lot Features
Breakfast Nook, Built-in Features, Ceiling Fan(s), Eat-in Kitchen, Five Piece Bath, High Ceilings, Laminate Counters, Open Floorplan, Primary Suite, Walk-In Closet(s), Wet Bar
Lot Size
0.13
Basement
Finished, Partial
Common Walls
No Common Walls
Interior Details
Interior Features
Breakfast Nook, Built-in Features, Ceiling Fan(s), Eat-in Kitchen, Five Piece Bath, High Ceilings, Laminate Counters, Open Floorplan, Primary Suite, Walk-In Closet(s), Wet Bar
Appliances
Cooktop, Dishwasher, Disposal, Microwave, Oven
Laundry Features
In Unit
Electric
Central Air
Flooring
Carpet, Laminate
Cooling
Central Air
Heating
Forced Air, Natural Gas
Fireplaces Features
Gas, Living Room
Utilities
Cable Available, Electricity Connected, Natural Gas Connected
Exterior Details
Water
Public
Sewer
Public Sewer
Land Details
Road Frontage Type
Public
Road Surface Type
Paved
Garage & Parking
Parking Features
Concrete, Exterior Access Door, Lighted
Exterior Construction
Roof
Composition
Construction Materials
Brick, Frame, Wood Siding
Window Features
Double Pane Windows, Egress Windows, Window Coverings
Security Features
Security System
Builder Source
Appraiser
Financial Details
Previous Year Tax
4233.00
Year Tax
2023
Primary HOA Name
5150 Community Management
Primary HOA Phone
720.961.5150
Primary HOA Fees Included
Reserves, Exterior Maintenance w/out Roof, Irrigation, Maintenance Grounds, Recycling, Road Maintenance, Snow Removal, Trash
Primary HOA Fees
300.00
Primary HOA Fees Frequency
Monthly
Location
Schools
Elementary School
Sunset Ridge
Middle School
Shaw Heights
High School
Westminster
Walk Score®
Contact me about this property
Wesley Hartman
eXp Realty, LLC
9800 Pyramid Court Suite 400
Englewood, CO 80112, USA
9800 Pyramid Court Suite 400
Englewood, CO 80112, USA
- (303) 803-7737 (Office Direct)
- (303) 803-7737 (Mobile)
- Invitation Code: hartman
- wesley@wkhartman.com
- https://WesHartman.com
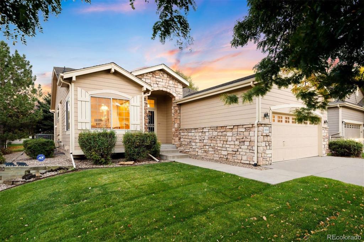
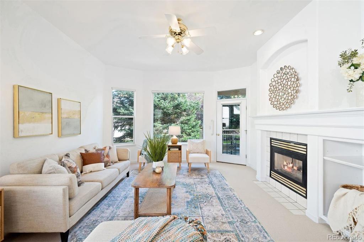
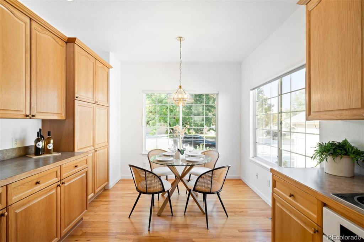
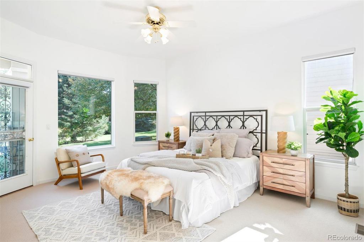
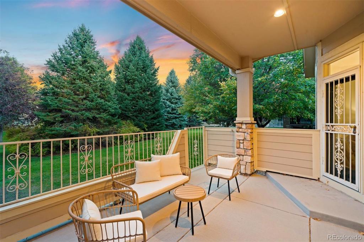
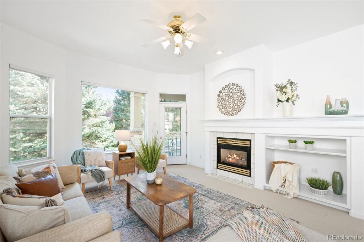
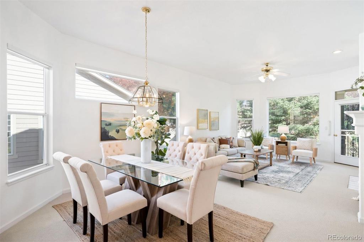
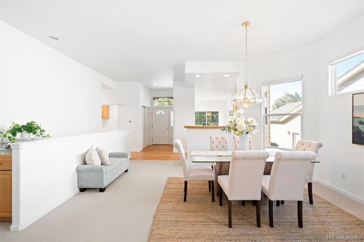
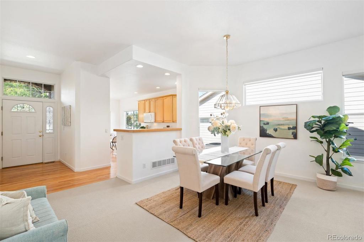
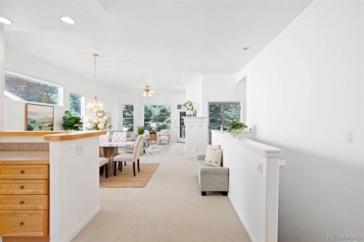
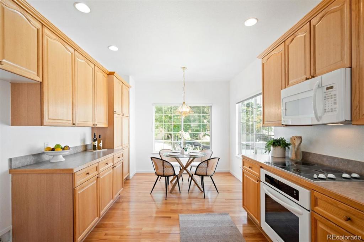
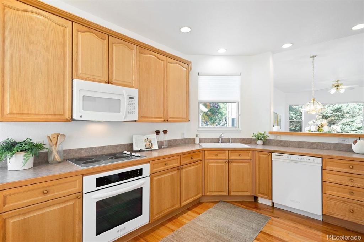
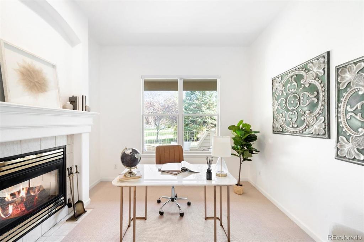
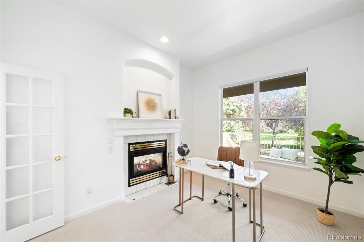
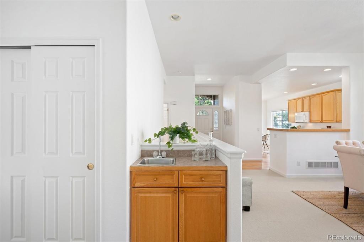
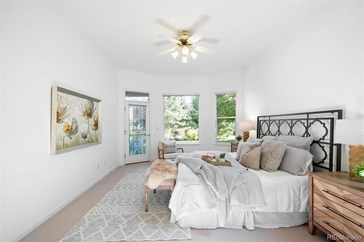
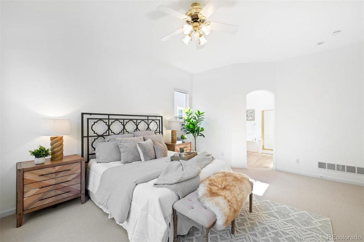
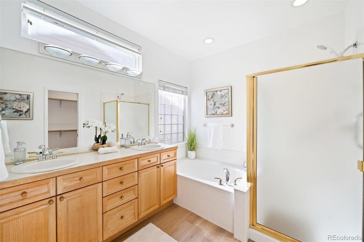
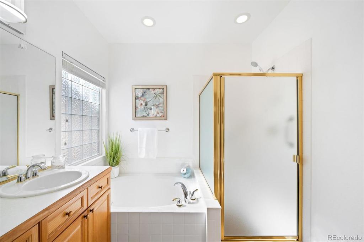
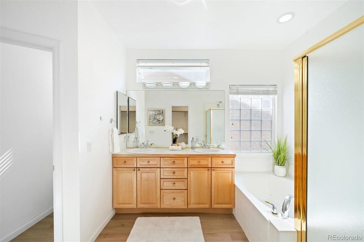
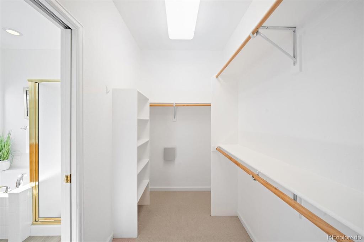
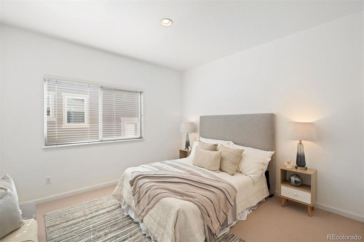
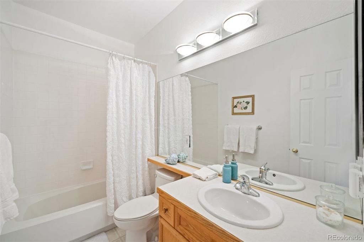
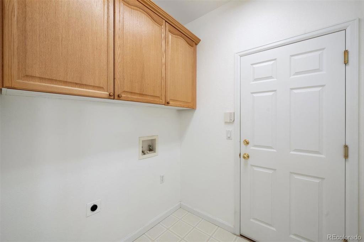
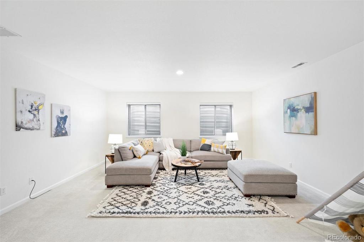
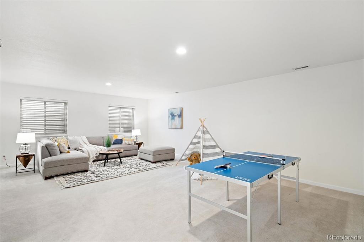
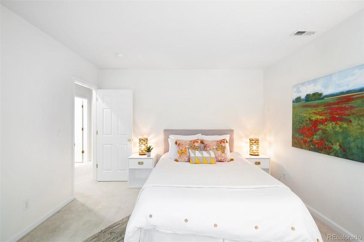
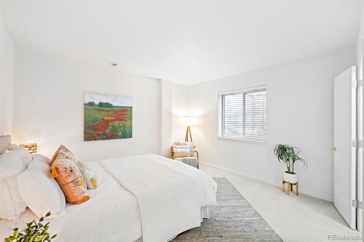
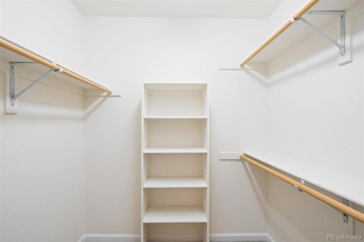
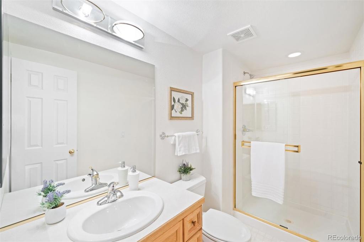
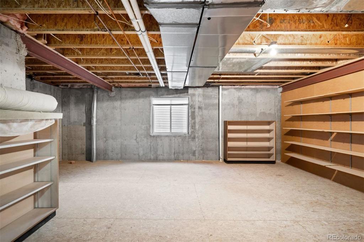
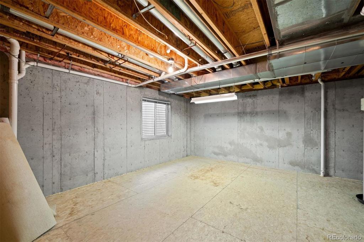
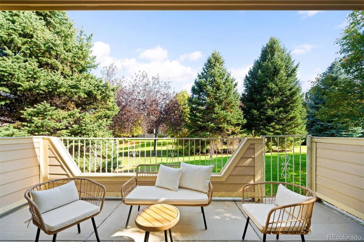
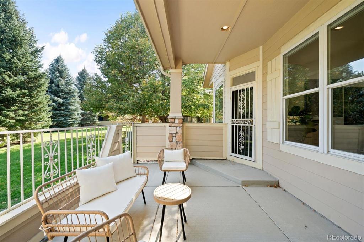
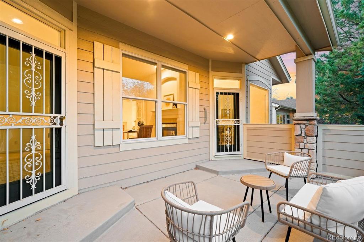
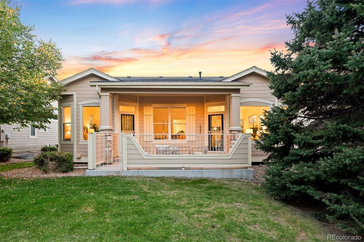
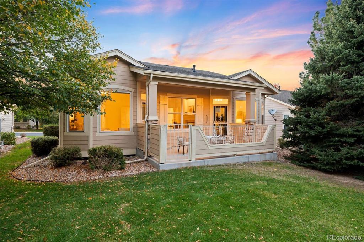
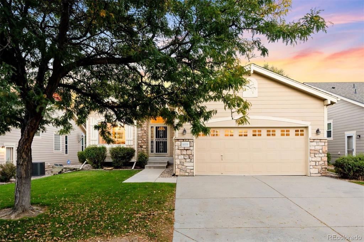
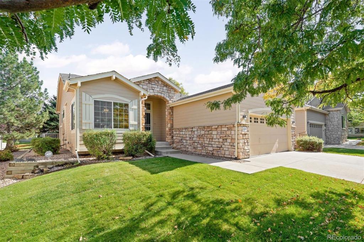
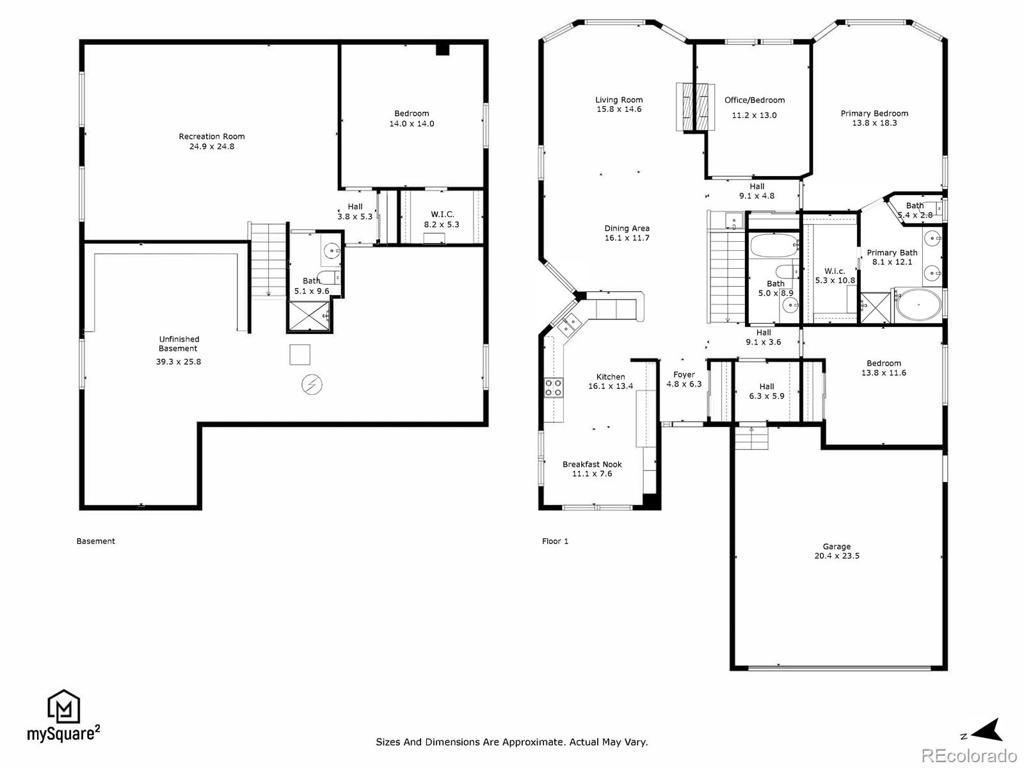


 Menu
Menu
 Schedule a Showing
Schedule a Showing

