10114 Meade Court
Westminster, CO 80031 — Adams county
Price
$775,500
Sqft
4030.00 SqFt
Baths
4
Beds
3
Description
Welcome to 10114 Meade Ct. Meticulously well maintained one owner Split Level home. This home sits at the end of the cul-de-sac, backing to the green space and just around the corner from the neighborhood pool and tennis courts. Enjoy three large bedrooms, 4 Bathrooms, and a large 2 car garage with storage. Need a place to work out or do you love to grow plants, come check out the Sunroom off the kitchen and dining room. Relax and read a book in the sunken Kiva in the Family room. When your day is done and the real relaxing begins, take a soak in the Hot Tub, in it's own hot tub room, with sliding doors to it's own stamped concrete patio. Enjoy this space all winter long. Do you like to entertain? Well four perfect areas await you and your guests, with two stamped concrete patios and two raised decks, there is plenty of room for all of those gatherings. Work from home? No problem in this large office with office desk and great shelving. Step outside to make those calls on your private front porch area off the office. Head on down into the large open unfinished basement to add your own touches. Enjoy the nice pool table the owners are leaving for you. If you like maintenance free beautiful landscaping, this seller has created the best yard in the neighborhood, easy and efficient. Last but not least, check out the garage that is lined with built in cabinets for those car enthusiasts. There is added overhead storage as well. Don't miss this once in a lifetime home. Bring your interior designer and make this your home today.
Property Level and Sizes
SqFt Lot
10488.00
Lot Features
Breakfast Nook, Built-in Features, Entrance Foyer, Five Piece Bath, High Ceilings, High Speed Internet, Smart Thermostat, Smoke Free, Sound System, Hot Tub, Tile Counters, Walk-In Closet(s)
Lot Size
0.24
Foundation Details
Slab
Basement
Interior Entry, Unfinished
Interior Details
Interior Features
Breakfast Nook, Built-in Features, Entrance Foyer, Five Piece Bath, High Ceilings, High Speed Internet, Smart Thermostat, Smoke Free, Sound System, Hot Tub, Tile Counters, Walk-In Closet(s)
Appliances
Cooktop, Dishwasher, Disposal, Dryer, Gas Water Heater, Microwave, Oven, Refrigerator, Self Cleaning Oven, Washer
Electric
Central Air
Flooring
Carpet, Tile
Cooling
Central Air
Heating
Forced Air
Fireplaces Features
Family Room
Utilities
Cable Available, Electricity Connected, Internet Access (Wired), Natural Gas Connected, Phone Available
Exterior Details
Features
Spa/Hot Tub
Water
Public
Sewer
Public Sewer
Land Details
Road Responsibility
Public Maintained Road
Road Surface Type
Paved
Garage & Parking
Exterior Construction
Roof
Composition
Construction Materials
Brick
Exterior Features
Spa/Hot Tub
Window Features
Double Pane Windows, Window Coverings, Window Treatments
Security Features
Smart Cameras, Smoke Detector(s), Video Doorbell
Builder Source
Public Records
Financial Details
Previous Year Tax
3899.00
Year Tax
2023
Primary HOA Name
Hyland Greens East
Primary HOA Phone
303-429-2611
Primary HOA Amenities
Pool, Tennis Court(s)
Primary HOA Fees Included
Recycling, Trash
Primary HOA Fees
475.00
Primary HOA Fees Frequency
Semi-Annually
Location
Schools
Elementary School
Sunset Ridge
Middle School
Shaw Heights
High School
Westminster
Walk Score®
Contact me about this property
Wesley Hartman
eXp Realty, LLC
9800 Pyramid Court Suite 400
Englewood, CO 80112, USA
9800 Pyramid Court Suite 400
Englewood, CO 80112, USA
- (303) 803-7737 (Office Direct)
- (303) 803-7737 (Mobile)
- Invitation Code: hartman
- wesley@wkhartman.com
- https://WesHartman.com
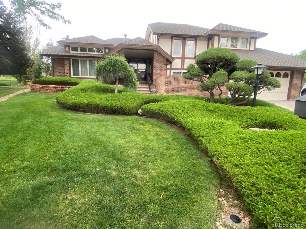
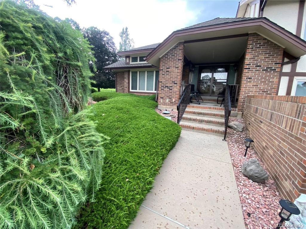
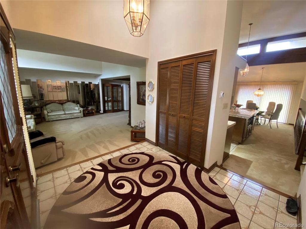
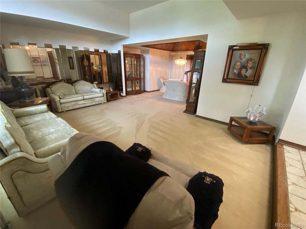
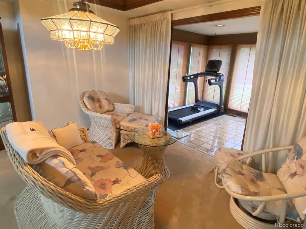
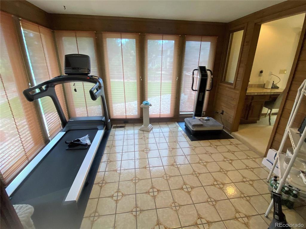
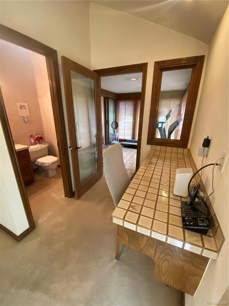
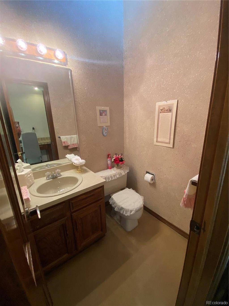
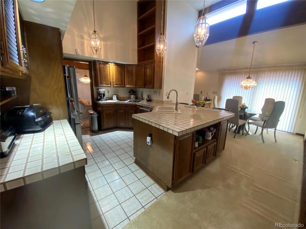
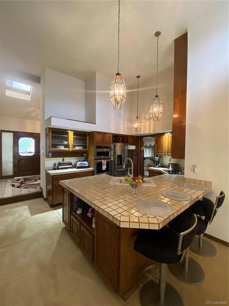
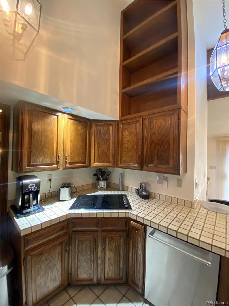
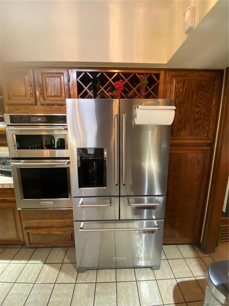
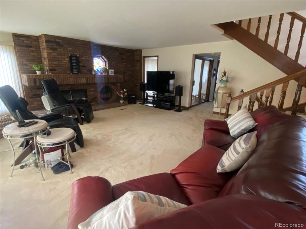
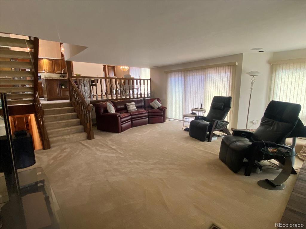
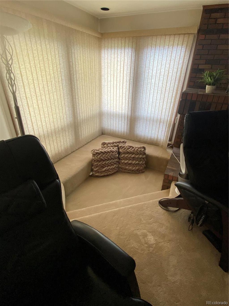
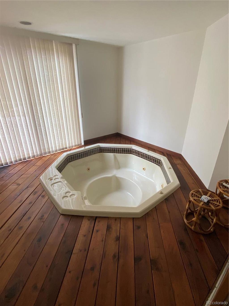
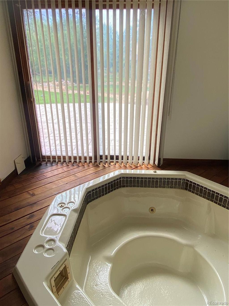
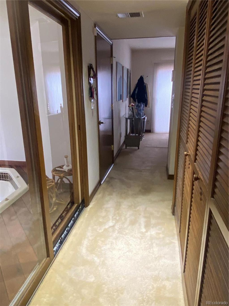
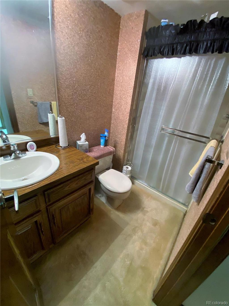
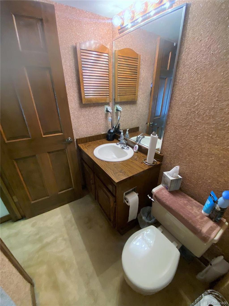
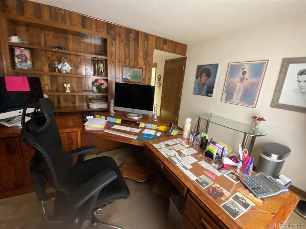
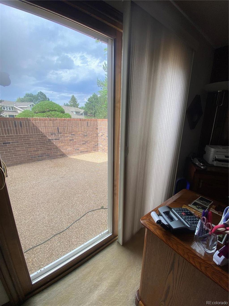
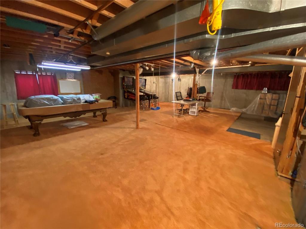
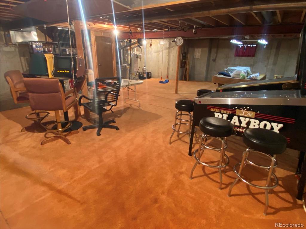
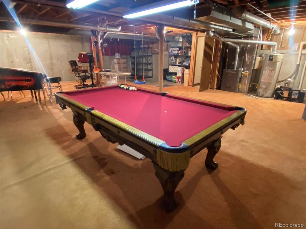
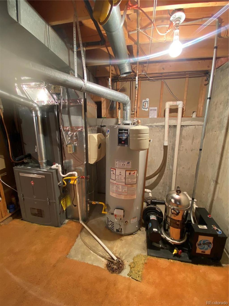
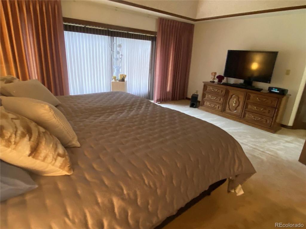
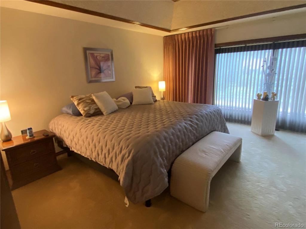
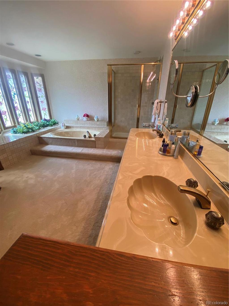
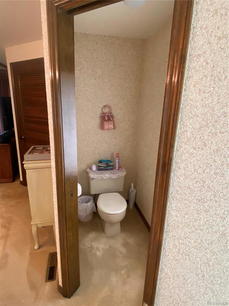
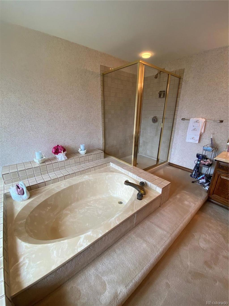
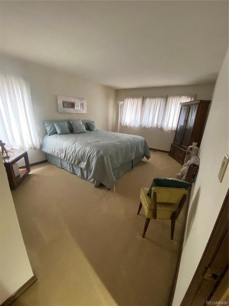
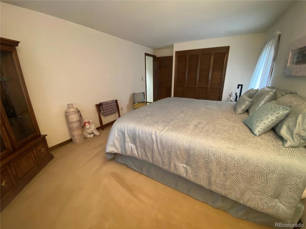
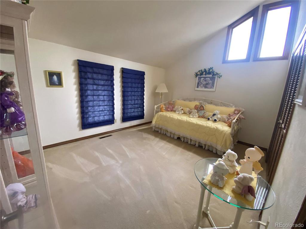
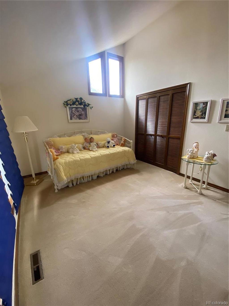
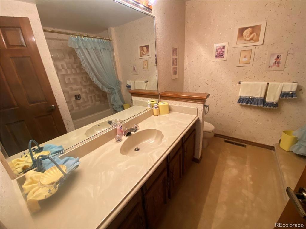
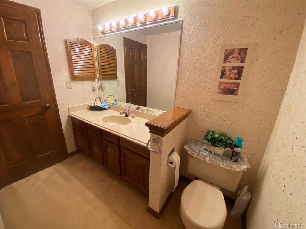
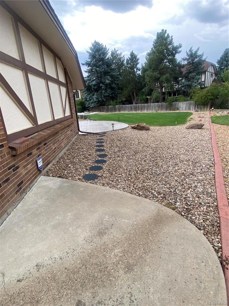
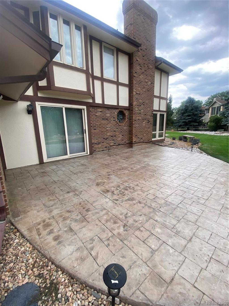
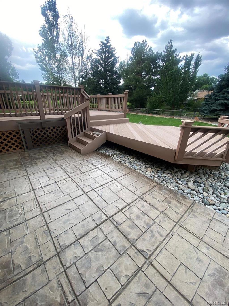
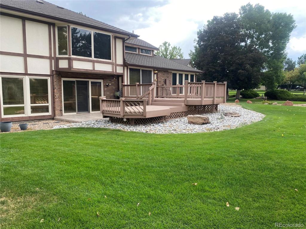
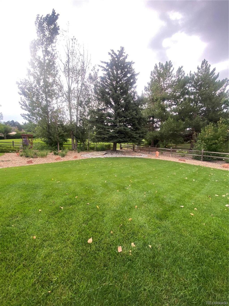
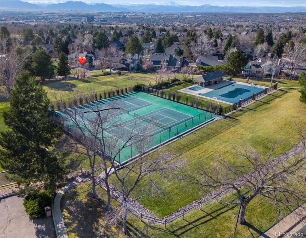
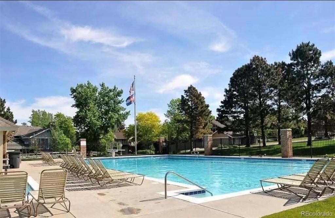
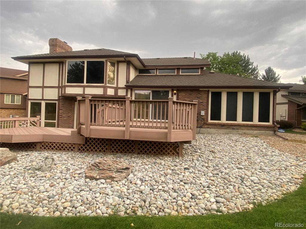
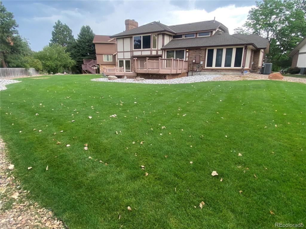
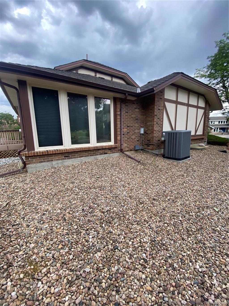
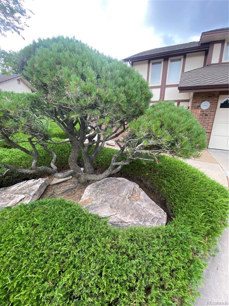
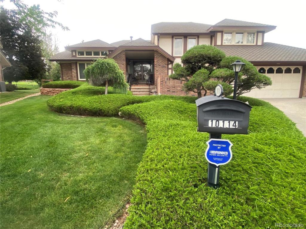


 Menu
Menu
 Schedule a Showing
Schedule a Showing

